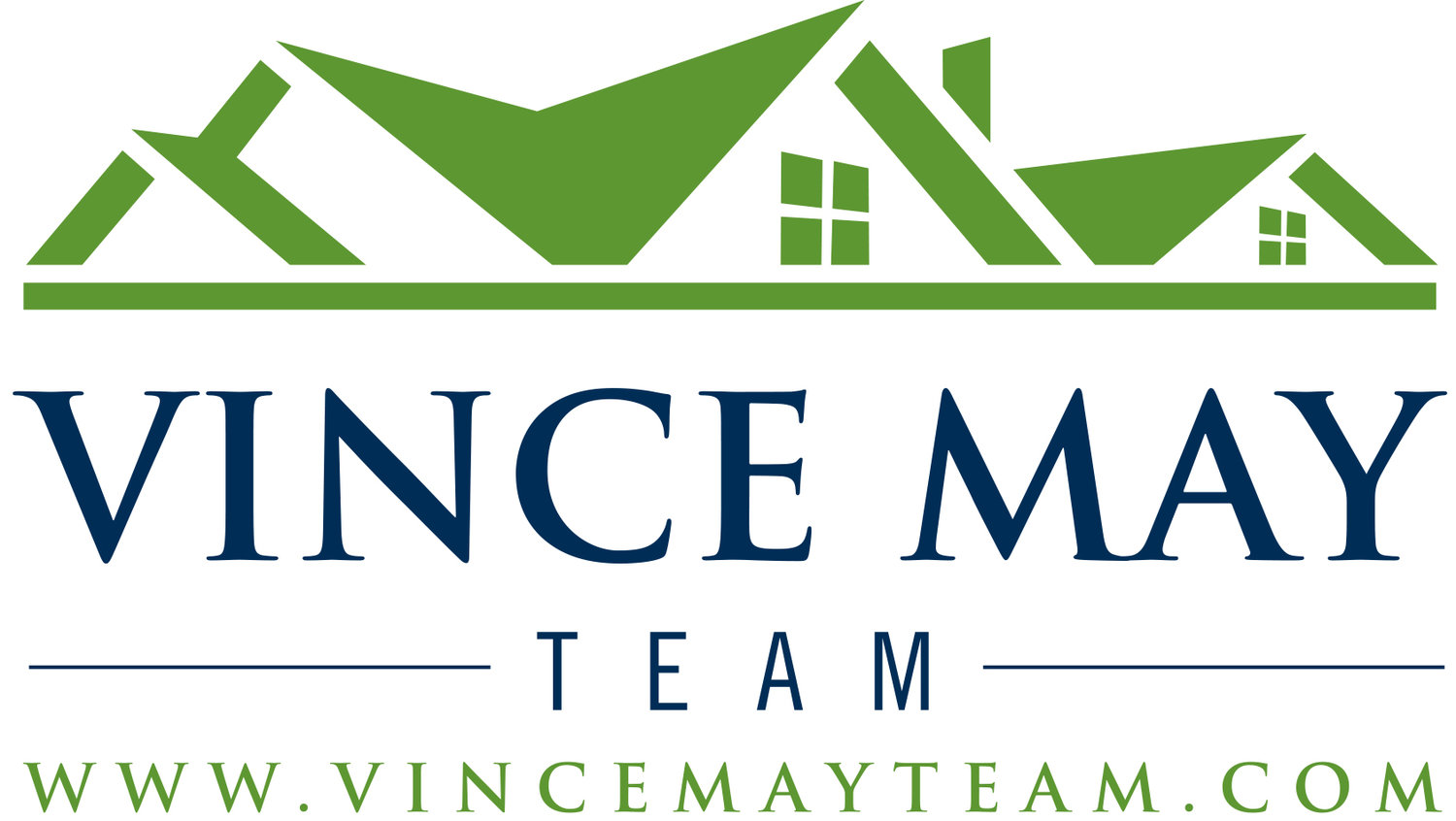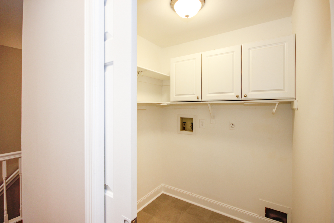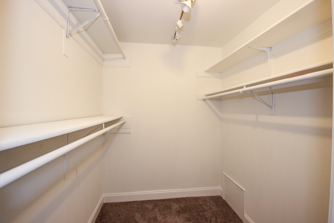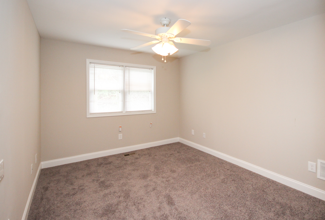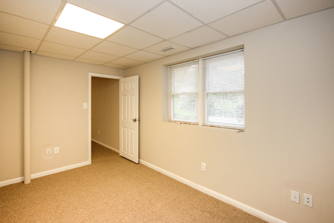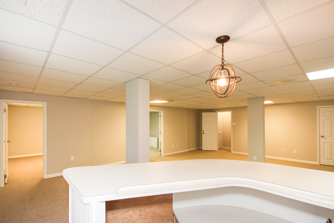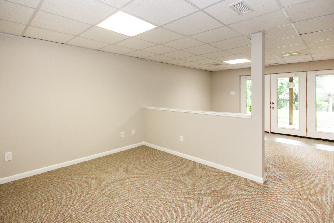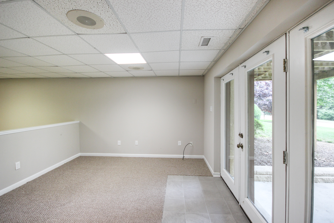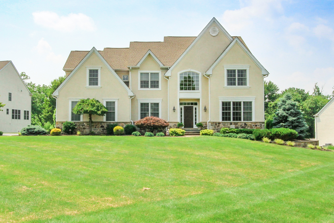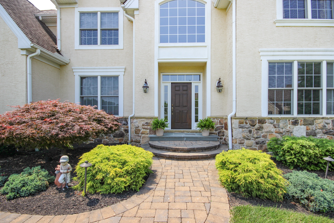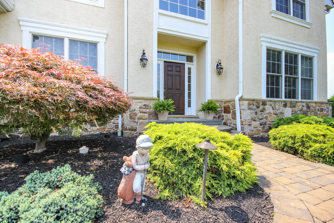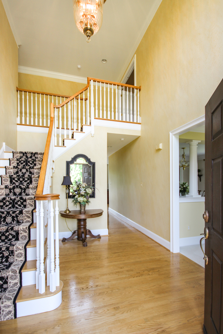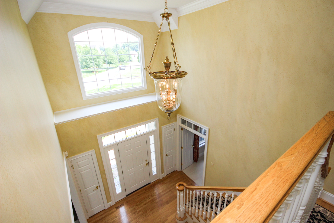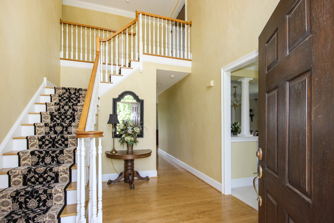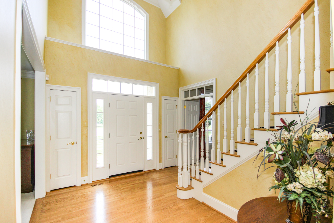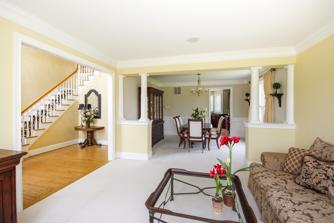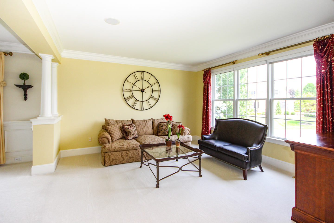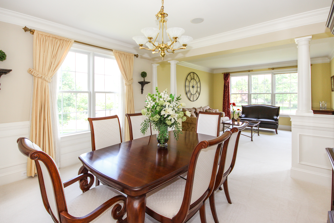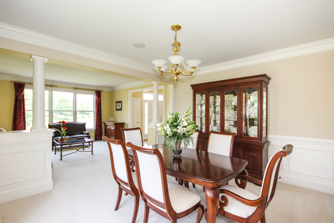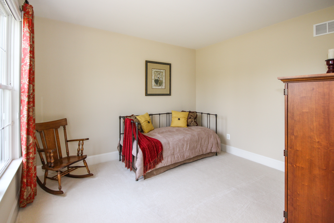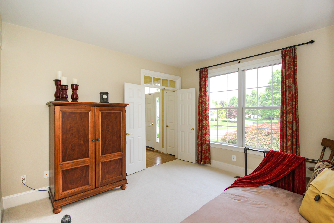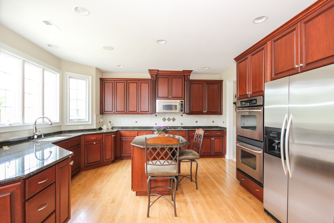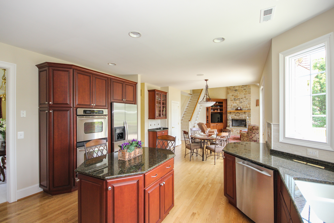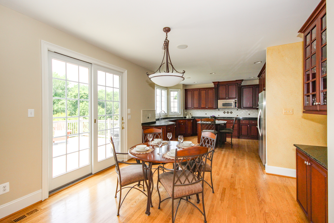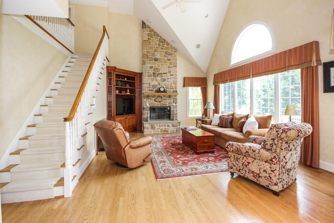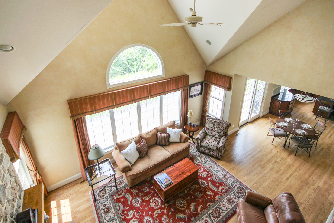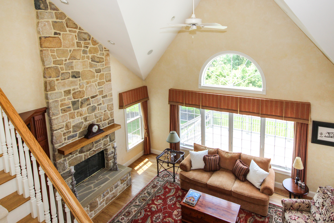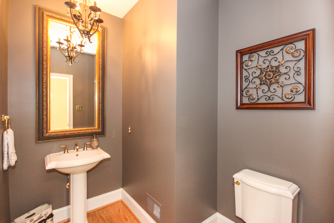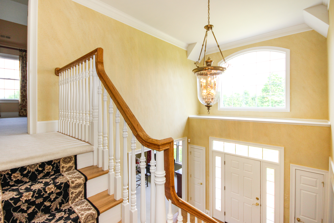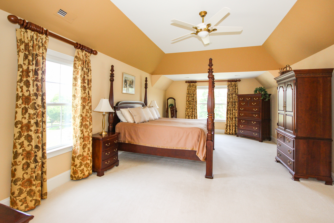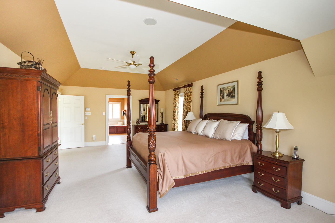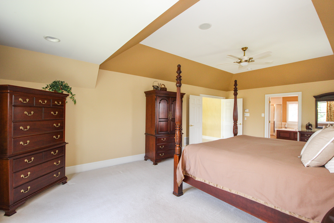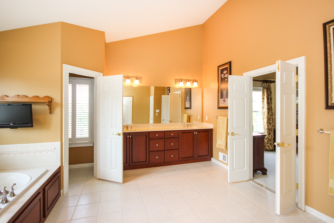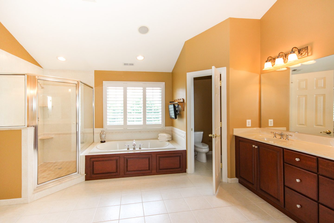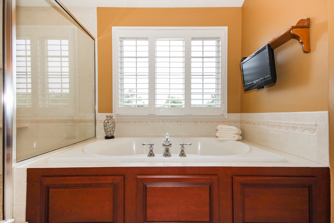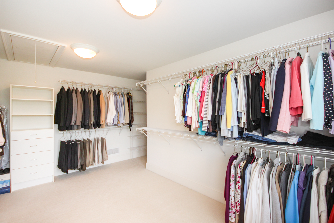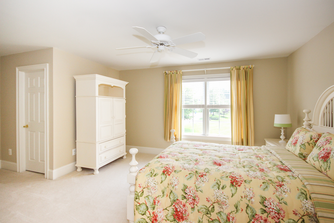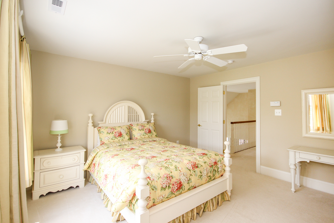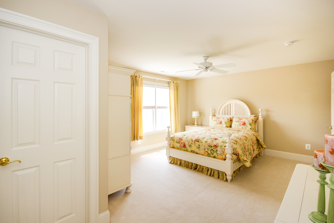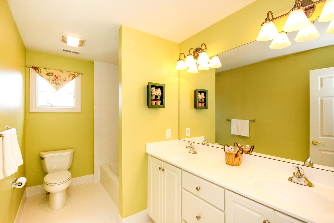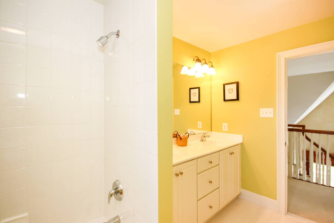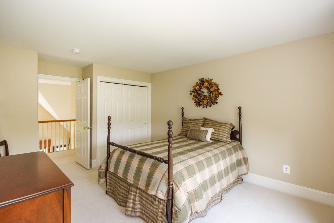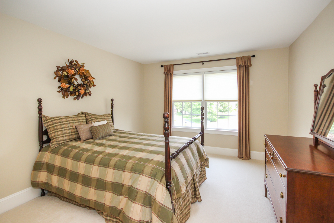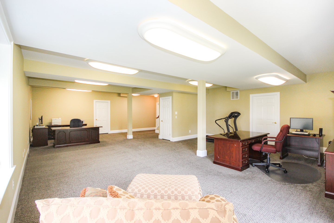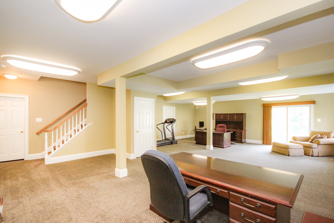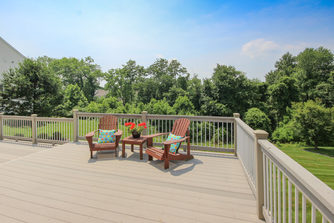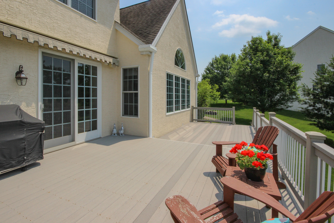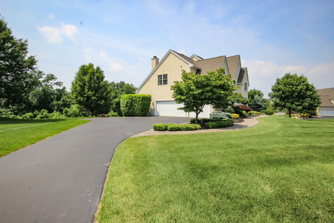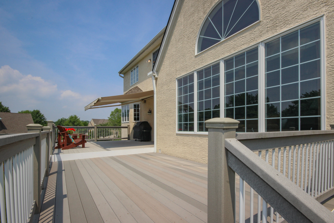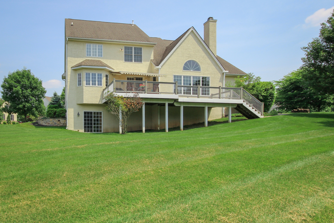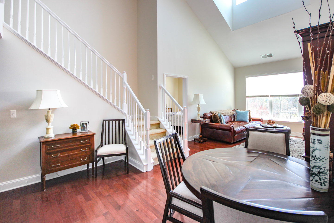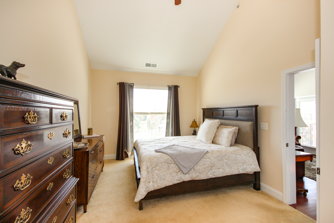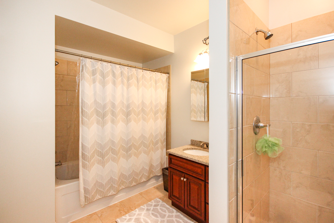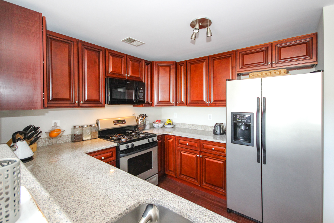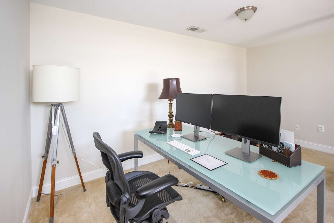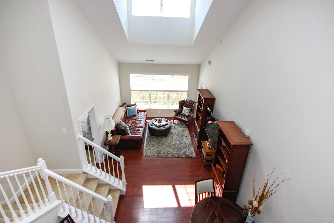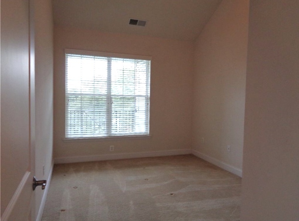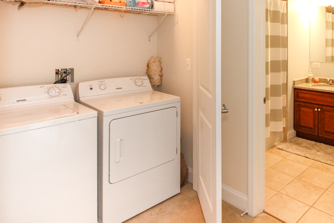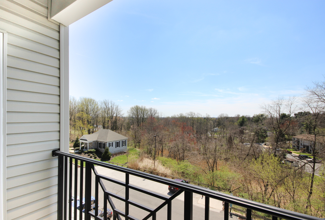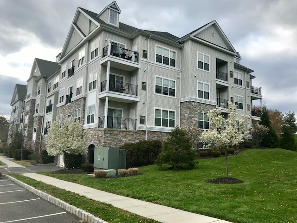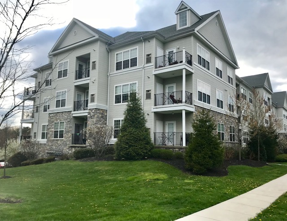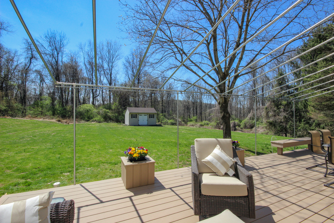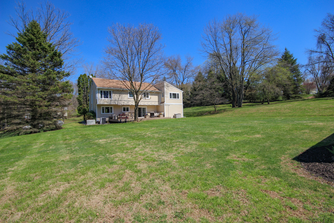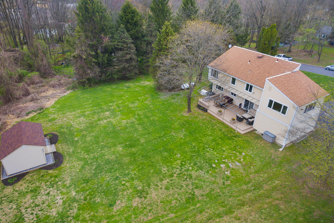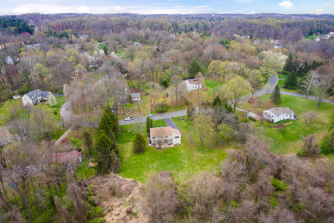3 Bedroom, 2.5 Bathroom
Listing price: $419,900
Welcome to Heatherton Village in Hershey’s Mill 55+ community. Enter this rarely offered 1570 square foot Ridley Model townhome with a fully expanded basement that doubles the square footage. Secluded front entrance opens to foyer entry with gleaming hardwood floors and coat closet that looks into two story living room with sunlight streaming in through double skylights and a gas fireplace centerpiece. Living room flows naturally into dining area with tray ceiling and pendant chandelier. Enclosed porch with ceiling fan and raised deck connect the dining area to the breakfast nook on the other side of the open galley kitchen. Kitchen is brand new in every way with granite counters, white shaker cabinets, stainless steel energy efficient appliances and recessed lights. The side hall leads to a full bathroom, and nice sized bedroom before entering the Master suite. Master bedroom is punctuated with an oversized walk in closet and gorgeous bathroom. Master bath includes double vanity with storage and glass shower with ceramic tile surround. Completing this level is laundry facilities with pocket doors. Downstairs is plenty more home for recreation and overnight visitors. And additional bedroom and work room are found to the right of the large living space with dry bar. This area shares a Jack-and-Jill powder room with the other side of the basement. All weather ceramic tile threshold leads through the french doors to a shady, secluded patio under the deck. Detached garage provides private parking and includes storage space. Abundant amenities include community center, nature walks, tennis courts, swimming pool, woodshop and golf course on the property as well as off property bus trips and social gatherings. Easy navigation to property for owners from North gate of Hershey's Mill. Near Rtes 202 and Rte 30, Exton shopping and downtown West Chester restaurants. Buyer pays one time Capital Contribution Fee of $3520.00 to H/L/N HOA and one time Capital Contribution fee of $2082.00 to the Hershey's Mill Masters Association at settlement.
