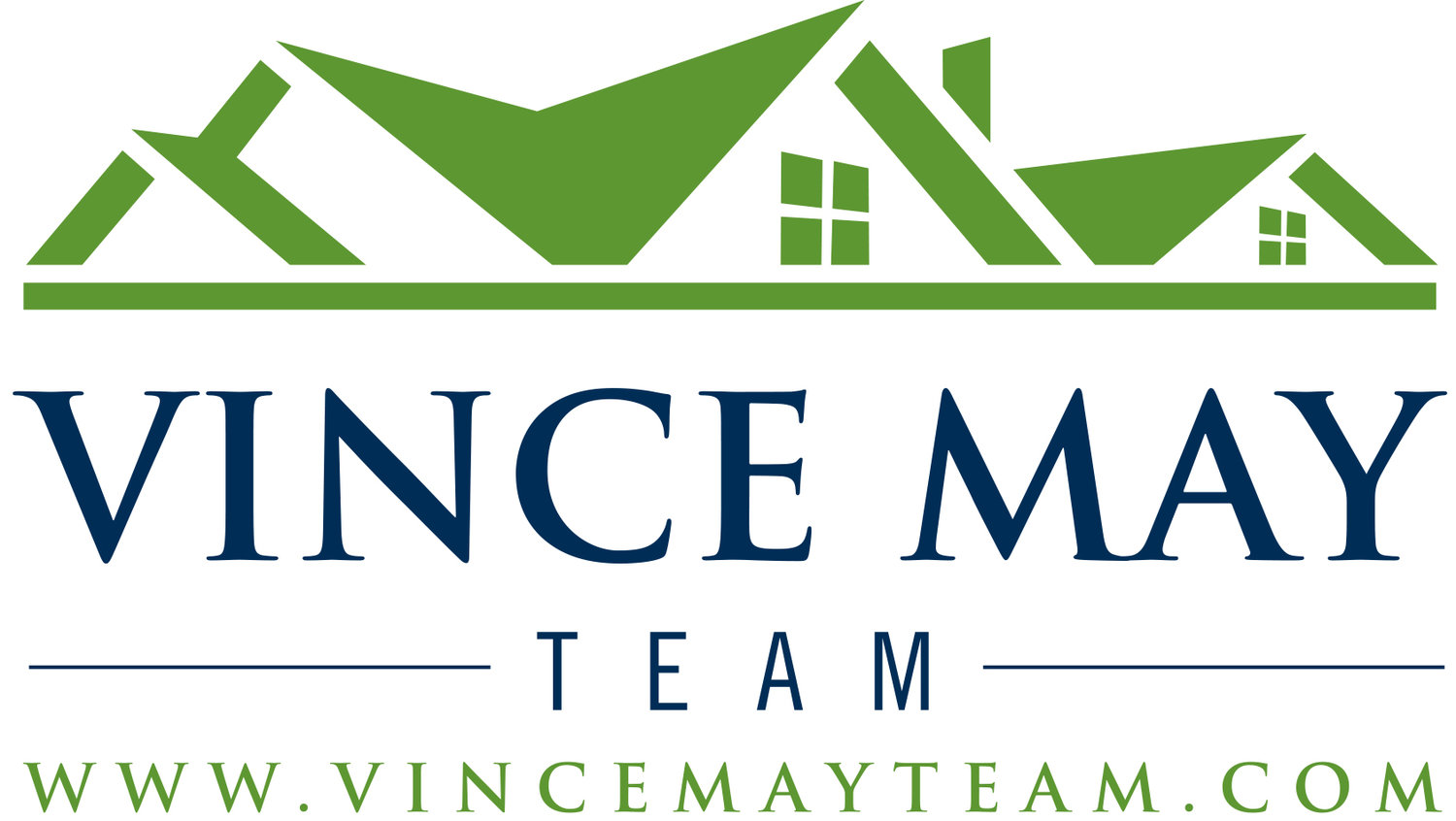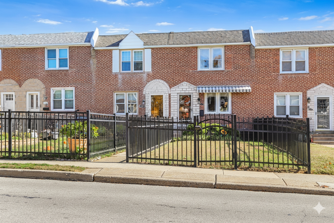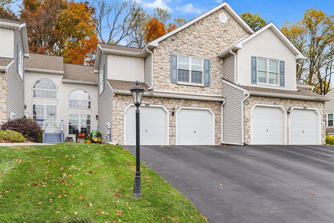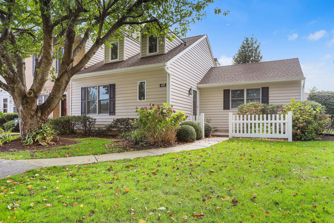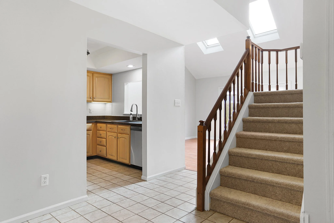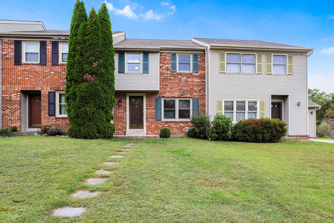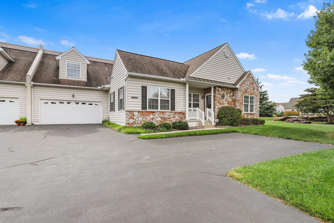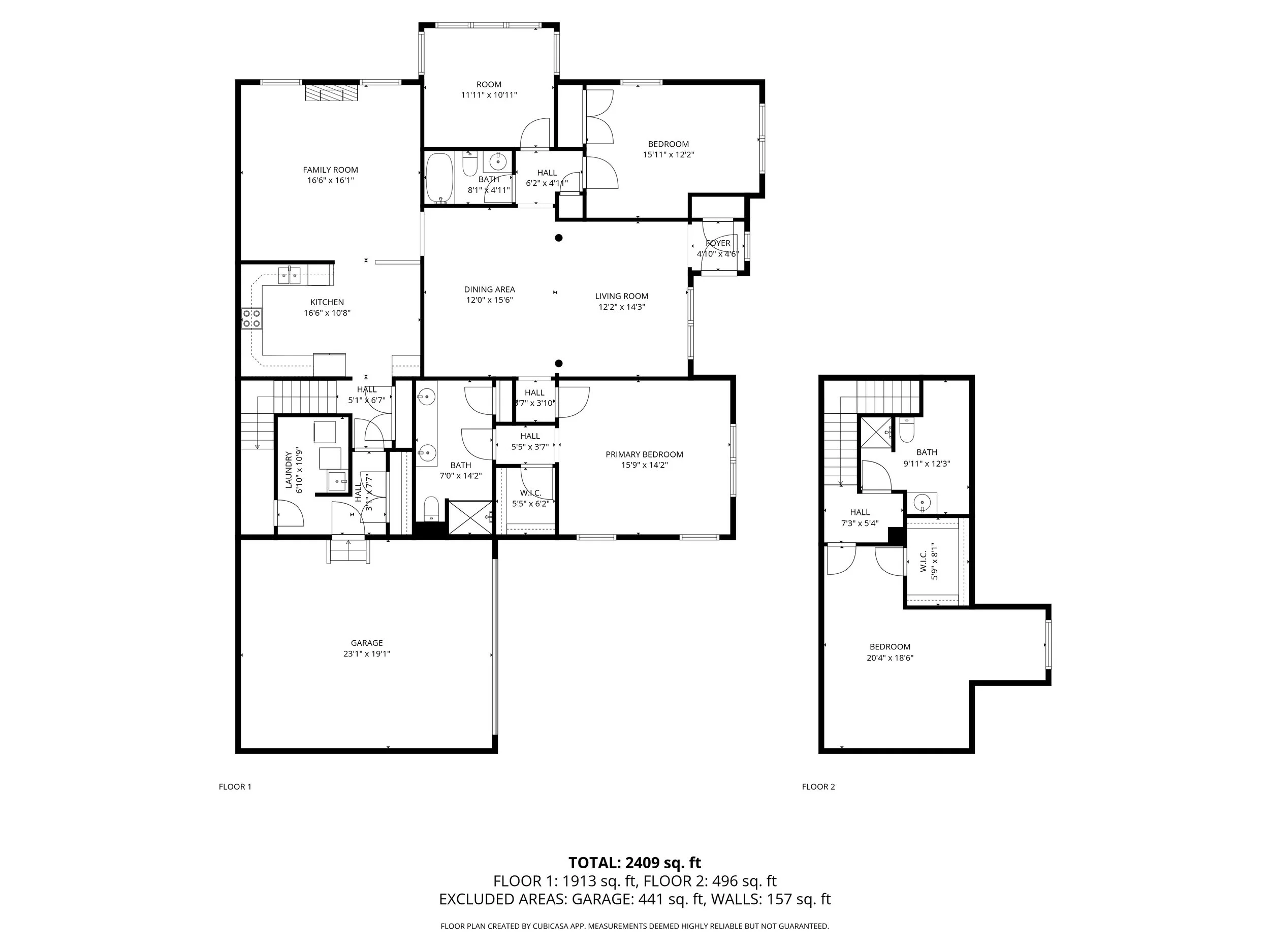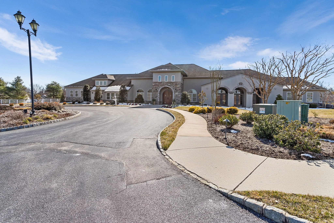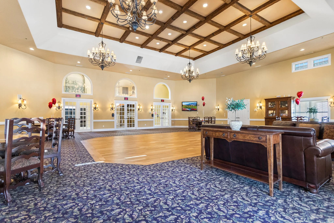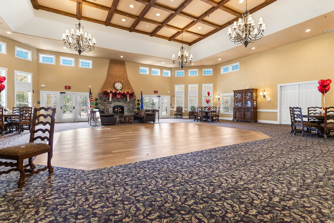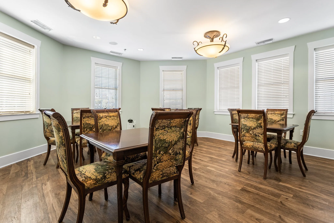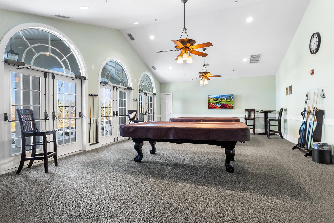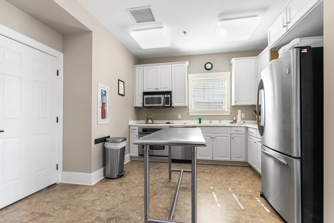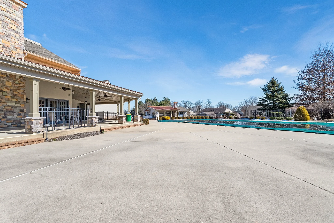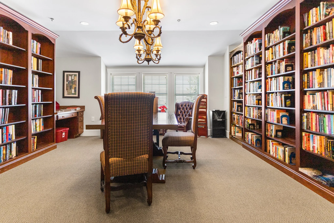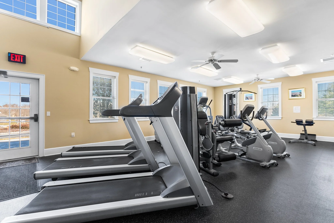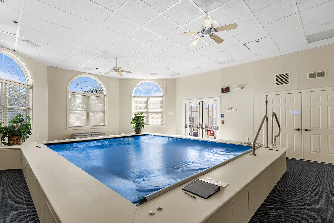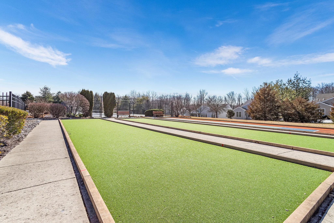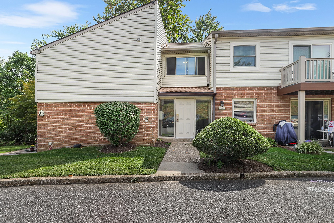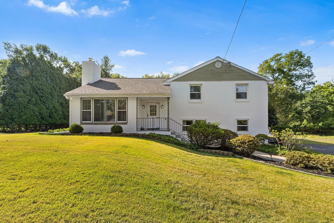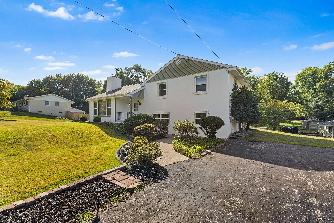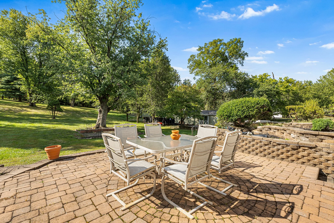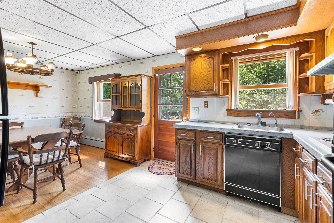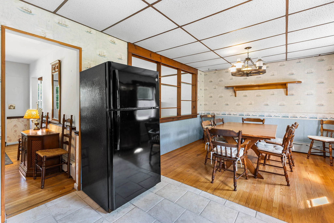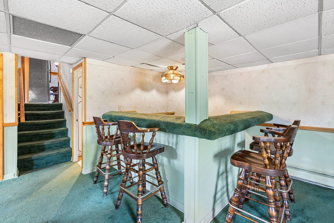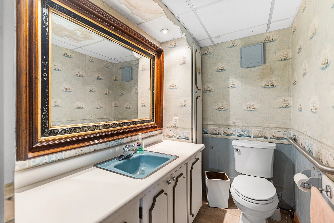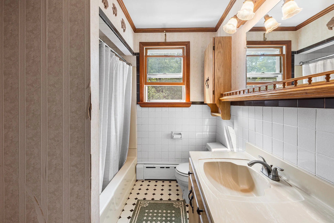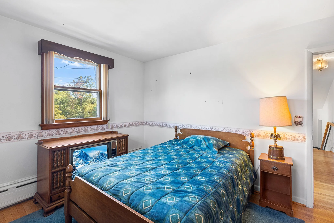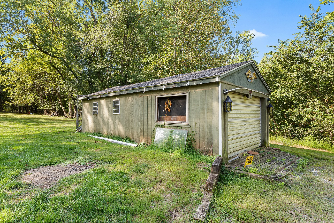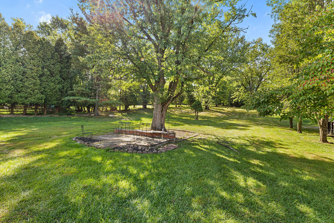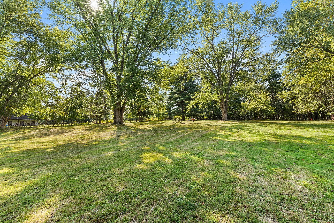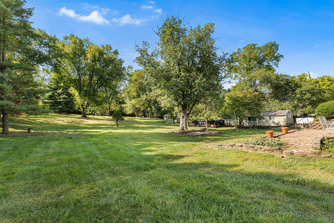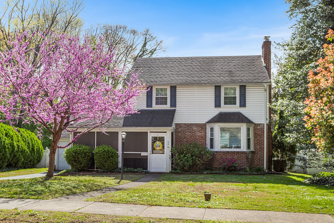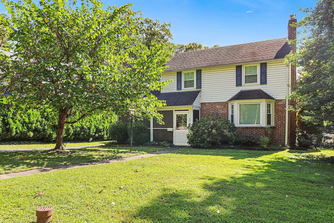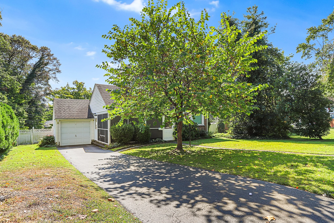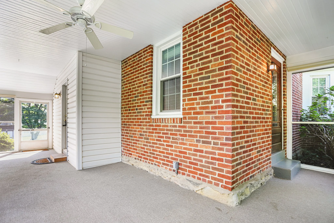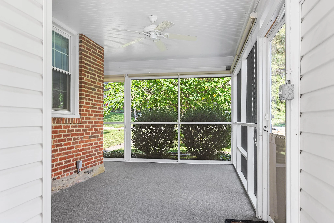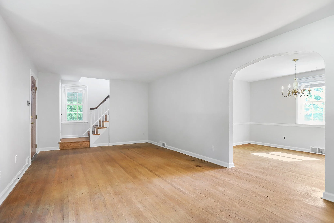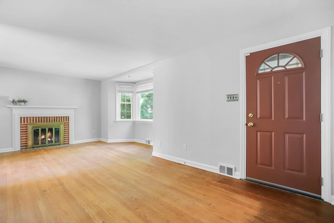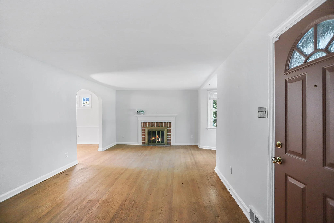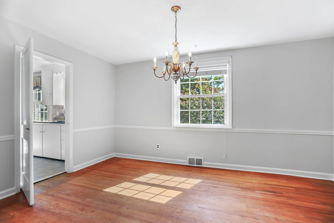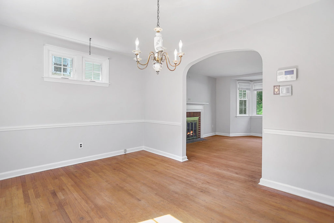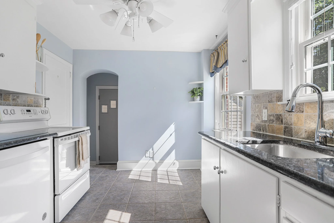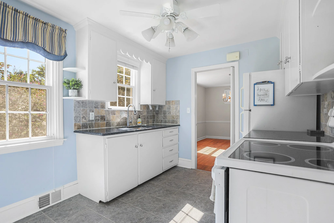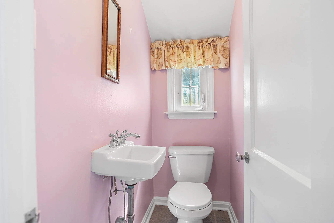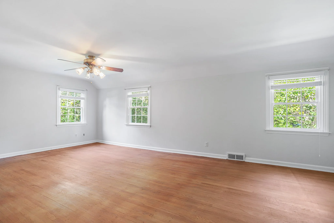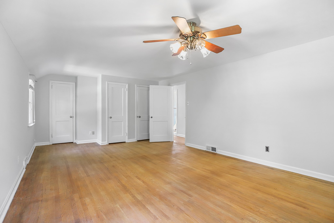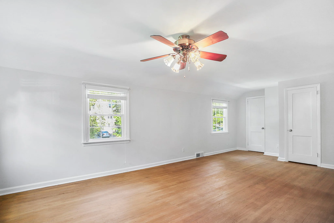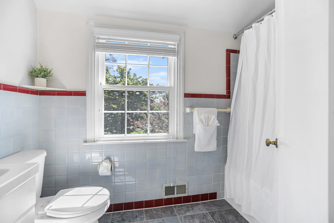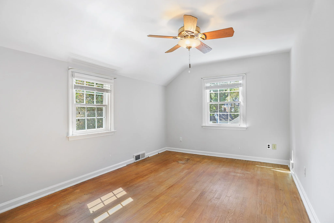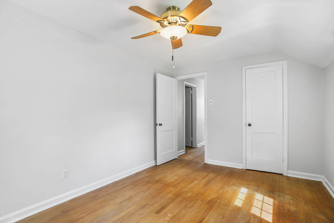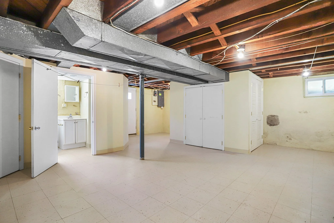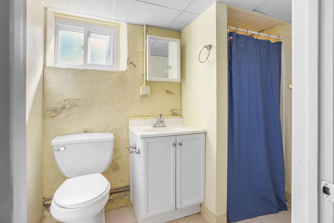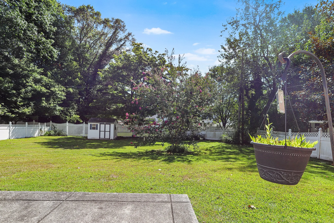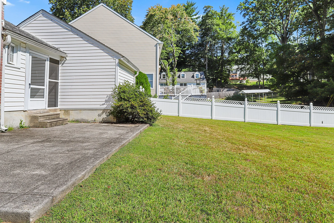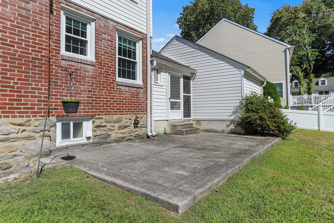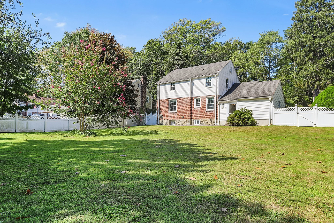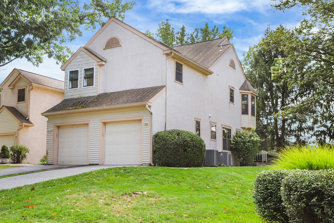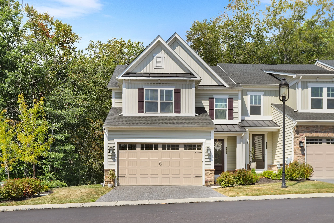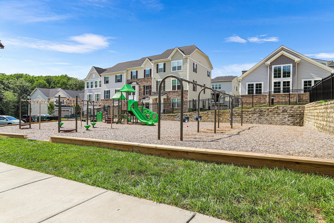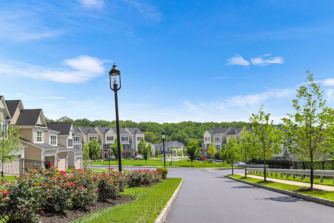Welcome to 406 Meadow Court – one of the rare and charming Cape Cod-style townhomes in the highly sought-after neighborhood of Springhill Farm.
As you approach the property, you'll be welcomed by a charming white picket fence that leads you to the inviting front door. Step inside and you are greeted by durable tile flooring and fresh, neutral paint that flows seamlessly throughout the entire home, creating a bright and cohesive atmosphere.
The kitchen features matching tile flooring, stainless steel appliances, and ample cabinetry for storage. Both the refrigerator and dishwasher are newer. Durable countertops provide generous workspace and are easy to maintain, making this kitchen both practical and inviting.
Continue through to the spacious family room, where a vaulted ceiling with new skylight fills the space with natural light. The room features luxury vinyl plank flooring, offering both style and durability. French doors open directly to the patio and open green space, creating a seamless indoor-outdoor living experience that's perfect for relaxing or entertaining.
Just off the family room, a set of stairs leads to a cozy loft area, newly updated with brand new carpet. This versatile space is ideal for a home office, reading nook, or playroom, offering additional flexibility to suit your lifestyle needs.
There are two bedrooms located on the main floor, offering convenient one-level living. The primary bedroom features the same stylish luxury vinyl plank flooring, along with large windows that let in plenty of natural light. An overhead ceiling fan with lighting adds comfort year-round. The ensuite bathroom includes vanity with ample storage and a jetted tub/shower combination, perfect for relaxing at the end of the day.
The second bedroom also features luxury vinyl plank flooring and a large front-facing window that brings in natural light throughout the day. An overhead ceiling fan with lighting provides comfort, while a spacious closet offers practical storage.
To complete the home, the finished lower-level features brand new carpet and offers endless possibilities for additional living space—perfect for a media room, home gym, guest area, or hobby space. There’s also an unfinished section that includes a newer hot water heater and a radon mitigation system, along with plenty of room for storage.
Other highlights include a brand-new roof with new gutters, ensuring peace of mind for years to come. The home enjoys a great location with easy access to Rt 202, Rt 322, Rt 1, and I-95, making your daily commute a breeze. Plus, you’re just minutes from numerous shopping centers, restaurants, and local amenities
